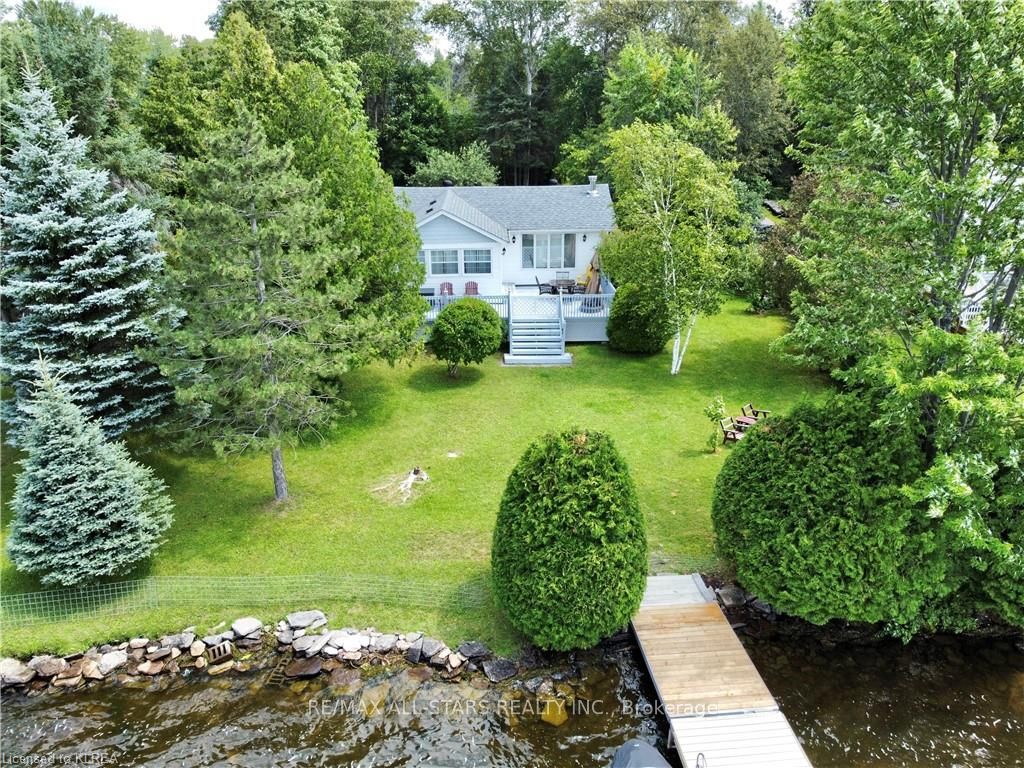
1 Reo Ave (Sturgeon Glen to Reo Ave.)
Price: $979,900
Status: For Sale
MLS®#: X8483428
- Tax: $3,056 (2023)
- Community:Rural Fenelon
- City:Kawartha Lakes
- Type:Residential
- Style:Detached (Bungalow)
- Beds:2
- Bath:1
- Basement:Crawl Space (Unfinished)
- Age:51-99 Years Old
Features:
- ExteriorVinyl Siding
- HeatingOther
- Sewer/Water SystemsSeptic, Other
- Lot FeaturesBeach, Golf, Marina, Park, Place Of Worship, School
Listing Contracted With: RE/MAX ALL-STARS REALTY INC.
Description
STURGEON LAKE, WEEDFREE WATERFRONT. Located minutes outside Fenelon Falls, this almost half an acre property features western sunset views, wade in waterfront, flat level lot for outdoor entertaining & extensive open lake views. The cottage offers 2 bedrooms, 1 large bath & open concept kitchen/living space with panoramic lake views. Living room features a walkout to a large waterside deck. Walk out to deck off the kitchen makes for easy BBQ access. This 3 season cottage could easily be converted to a 4 season cottage or home. Sitting on a full concrete block foundation, with poured concrete floor. New hot water tank, new UV & filter water treatment system, newer windows, eves troughs replaced in 2021 & shingles 2019. This is the perfect canvas to create your own picturesque waterfront property. The mature trees offer ample privacy. Short boat ride to Fenelon Falls. Enjoy boating the Trent Severn Waterway & exploring more local lakes.
Want to learn more about 1 Reo Ave (Sturgeon Glen to Reo Ave.)?

Susan Zanata Sales Representative
Re/Max All-Stars Realty Inc., Brokerage
- (905) 252-0428
- (905) 476-4111
- (905) 476-8608
Rooms
Real Estate Websites by Web4Realty
https://web4realty.com/

