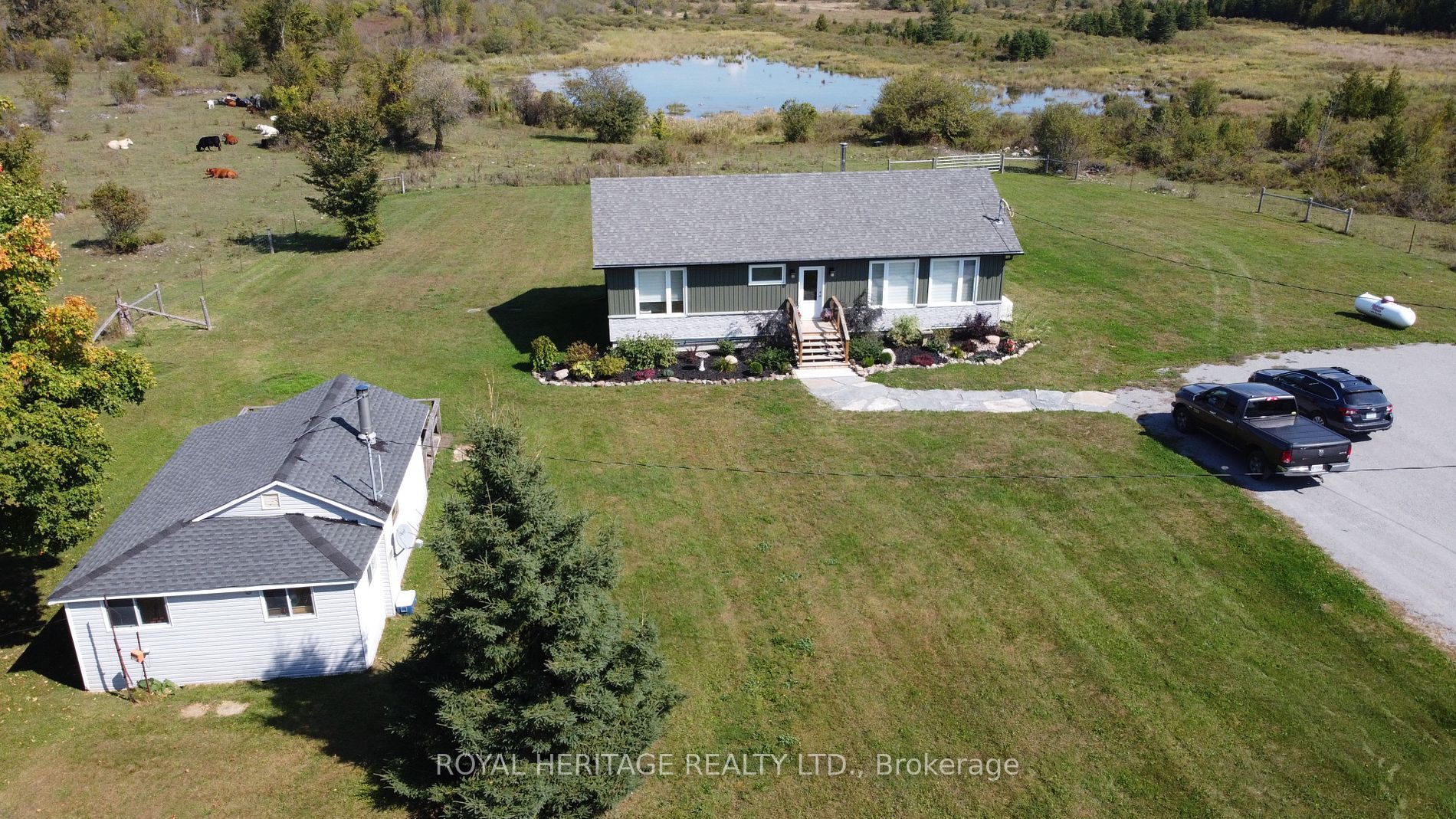
138 Shrike Rd (KIRKFIELD RD/ TALBOT RIVER RD)
Price: $1,350,000
Status: For Sale
MLS®#: X8365578
- Tax: $3,598.14 (2024)
- Community:Kirkfield
- City:Kawartha Lakes
- Type:Residential
- Style:Detached (Bungalow-Raised)
- Beds:2
- Bath:2
- Size:1100-1500 Sq Ft
- Basement:Finished
- Age:0-5 Years Old
Features:
- InteriorFireplace
- ExteriorVinyl Siding
- HeatingForced Air, Propane
- Sewer/Water SystemsSeptic, Well
Listing Contracted With: ROYAL HERITAGE REALTY LTD.
Description
This property is the definition of a nature lovers paradise, it host many rare bird species along with countless other wildlife. Enjoy your own peaceful country retreat in all its glory. This newly built home features 2 bedrooms and 2 full baths with room to expand in the spacious basement. A perfect mix of the peaceful country living with the comfort and peace of mind of the city; with a Generac system accompanied by air condition system . The Impressive 106 acres includes a naturally fed pond, hard/soft wood forest, pasture land that is currently hosting a neighbors 18 head of cattle with calves, that can be removed by closing. The outstanding natural beauty of this property speaks for its self. Be sure to check out the Virtual tour.
Highlights
Seller is open to a vender take back mortgage
Want to learn more about 138 Shrike Rd (KIRKFIELD RD/ TALBOT RIVER RD)?

Susan Zanata Sales Representative
Re/Max All-Stars Realty Inc., Brokerage
- (905) 252-0428
- (905) 476-4111
- (905) 476-8608
Rooms
Real Estate Websites by Web4Realty
https://web4realty.com/

