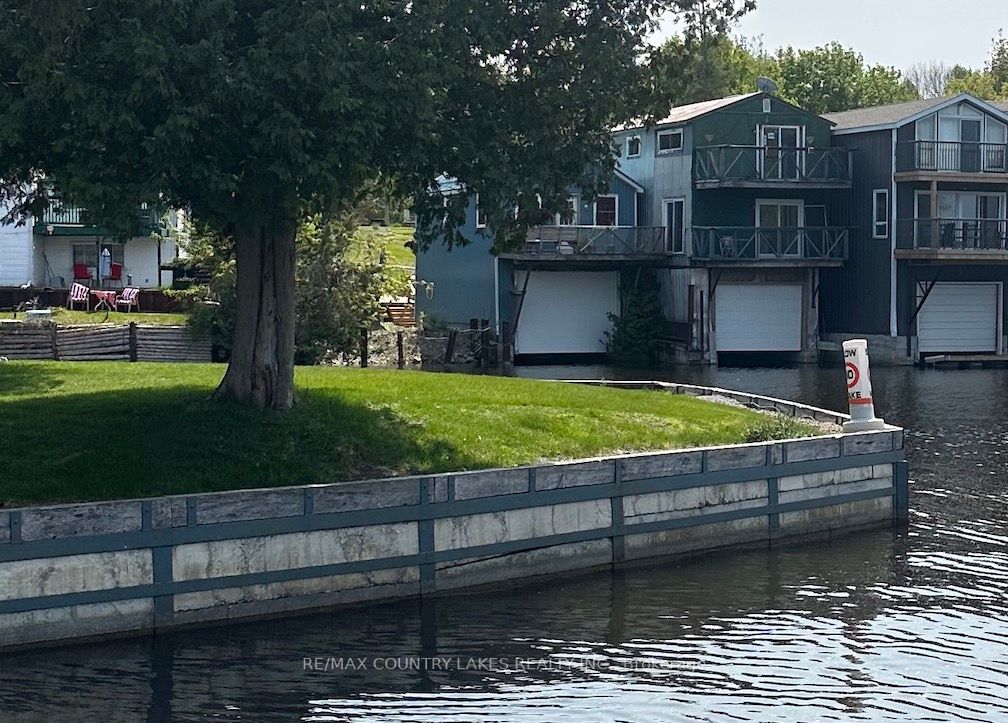
66 Harbour Park Cres (Simcoe Street & Main Street)
Price: $499,000
Status: For Sale
MLS®#: N6090688
- Tax: $1,959.70 (2023)
- Community:Beaverton
- City:Brock
- Type:Residential
- Style:Other (Other)
- Beds:3
- Bath:2
- Size:1100-1500 Sq Ft
- Basement:Other
- Age:31-50 Years Old
Features:
- ExteriorMetal/Side
- HeatingBaseboard, Electric
- Sewer/Water SystemsPublic, Sewers, Municipal
- Lot FeaturesBeach, Lake Access, Marina, Park, Waterfront
Listing Contracted With: RE/MAX COUNTRY LAKES REALTY INC.
Description
Renovation Skills And Decorative Expertise Will Reward You With This Unique Lake Simcoe Building On Leased Land. Above the Boathouse Level, Two More Floors Feature Patio Doors Opening Onto Decks That Overlook The Water. And The Many Windows Allow Light To Stream In. Make Ready The Three Good Sized Bedrooms For Your Guests. There Is Even A Nice Little Office. The Public Beach, Splash Pad, And Playground Are A Moment's Walk. The Private And Public Marinas As Well As The Municipal Boat Launch, Are Just Outside Of Your Boat's Garage. Enjoy Your Home After A Day Of Boating, Use The Place As A Convenient Staging Point To Access Your Property On Thora Island, Warm Up After A Day Of Ice Fishing In The Winter Months - Endless Potential. Motivated Buyer Ready To Accept Offers
Want to learn more about 66 Harbour Park Cres (Simcoe Street & Main Street)?

Susan Zanata Sales Representative
Re/Max All-Stars Realty Inc., Brokerage
- (905) 252-0428
- (905) 476-4111
- (905) 476-8608
Rooms
Real Estate Websites by Web4Realty
https://web4realty.com/

