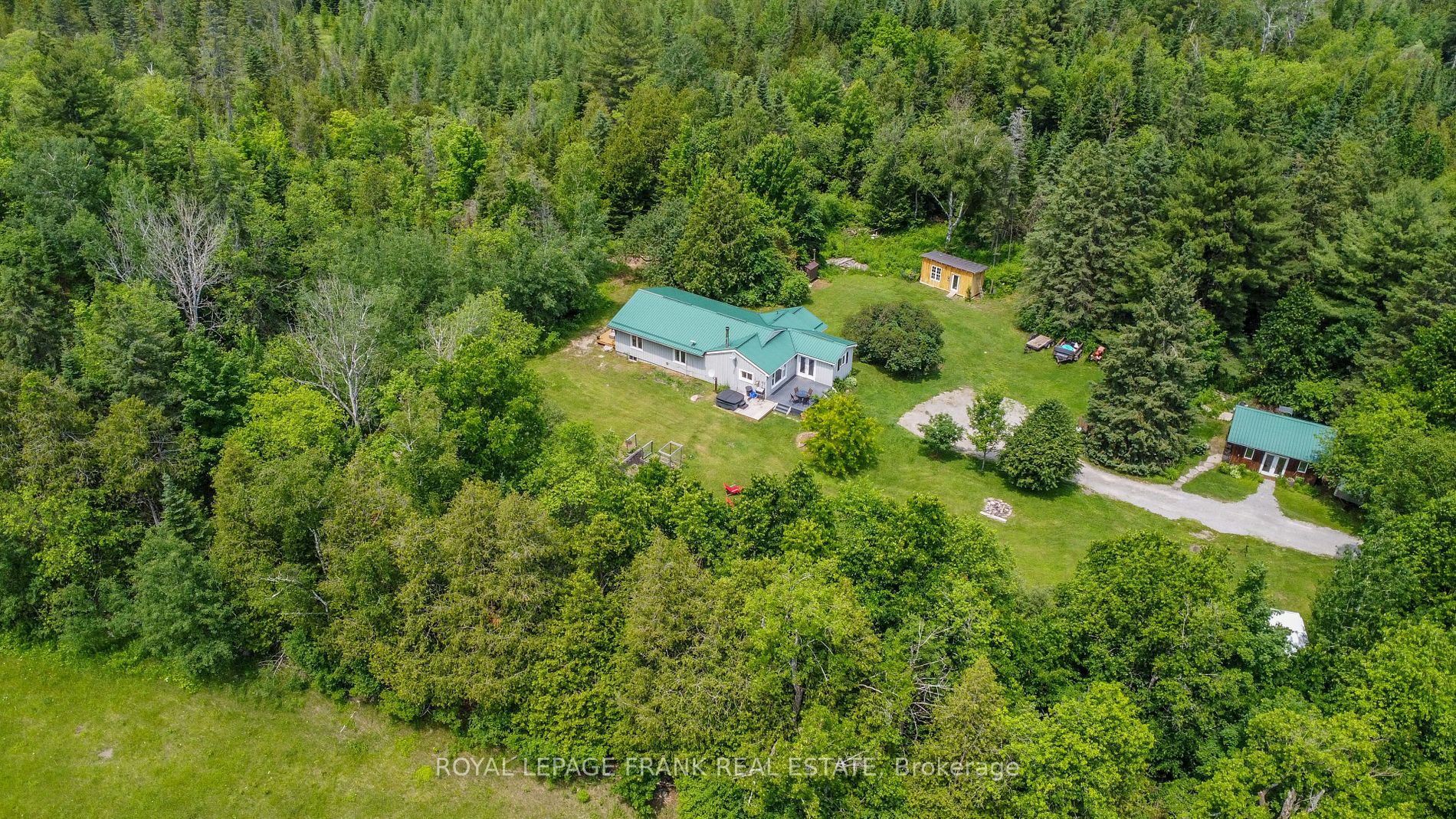
69 Hopkins Line (Burys Green & Hopkins)
Price: $824,000
Status: For Sale
MLS®#: X8472062
- Tax: $2,989.56 (2023)
- Community:Bobcaygeon
- City:Kawartha Lakes
- Type:Residential
- Style:Detached (Bungalow)
- Beds:3
- Bath:1
- Basement:Half (Part Fin)
Features:
- InteriorFireplace
- ExteriorWood
- HeatingRadiant, Electric
- Sewer/Water SystemsSeptic, Well
- Lot FeaturesWooded/Treed
Listing Contracted With: ROYAL LEPAGE FRANK REAL ESTATE
Description
Welcome to your piece of paradise on 51.75 acres of serene countryside in Bobcaygeon. This charming bungalow boasts three generously-sized bedrooms with open concept living, dining and kitchen. An updated kitchen with modern finishes as well as a updated bathroom. Efficient radiant heating with a wood stove. Bonus feature is a separate heated building which offers endless possibilities. Whether you envision a workshop, hobby room, or painting studio, this versatile space can be tailored to meet your needs. Outdoors, nature lovers will love the endless possibilities of making more walking & ATV trails, gardens or simply enjoying nature at its best. Come and and experience the beauty and potential of this countryside gem. Located 15 minutes to the Village of Bobcaygeon where you will find all your amenities, shopping, restaurants, boat launches, and much more!
Want to learn more about 69 Hopkins Line (Burys Green & Hopkins)?

Susan Zanata Sales Representative
Re/Max All-Stars Realty Inc., Brokerage
- (905) 252-0428
- (905) 476-4111
- (905) 476-8608
Rooms
Real Estate Websites by Web4Realty
https://web4realty.com/

